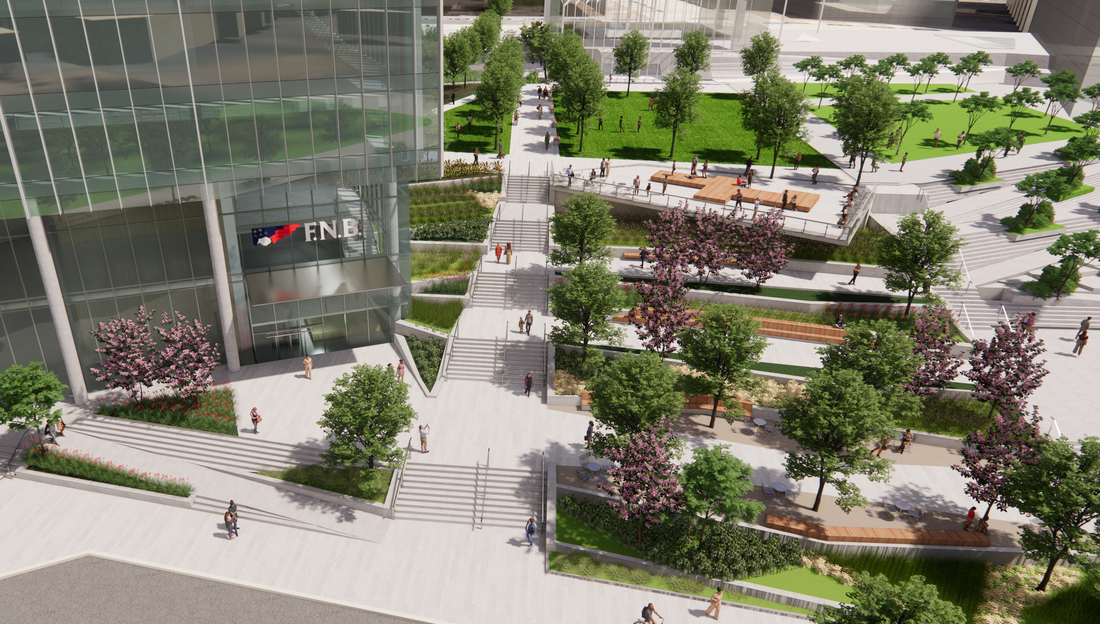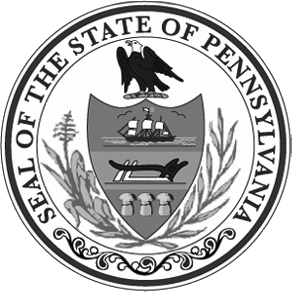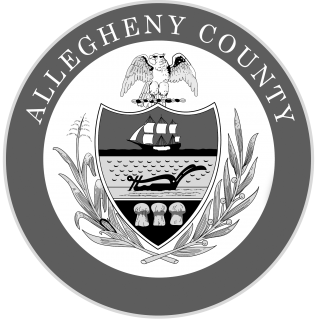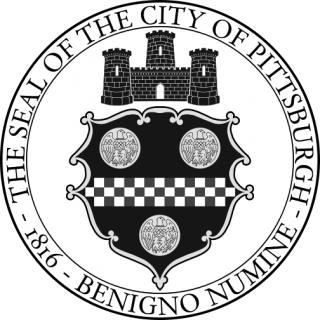 Perspective Rendering Showing Connection between Open Spaces Perspective Rendering Showing Connection between Open Spaces The vision for the Lower Hill Open Space is built around incorporating best urban design principles into the creation of vibrant public spaces. The development teams commitments to the community can be clearly seen in the focus on revitalizing Wylie Avenue into a critical pedestrian, recreation and commercial corridor that re-connects the downtown and the Historic Hill District. As part of its Final Land Development Plan for City Planning, the team has submitted a culturally responsive and community-focused public space plan. The Open Space framework builds on prior activation studies and community planning efforts and creates connectivity of the various linear parks along Wylie Avenue in a cohesive and complementary public open space network. That connectivity is expressed by a grouping of multi-million dollar parklets and accessible open spaces along Wylie Avenue that stitch seamlessly into the Greater Hill District neighborhood and – across the new CAP Park – into downtown. The project will move forward with an integration of public aspirations, anchor tenant and development team requirements, and site issues related to topography, accessibility, storm-water management and infrastructure. The development team is advancing the first portion of the open space plan to compliment the FNB Financial Center Mixed-Use Project. The initial open space design effort is being led by Gensler and supported by UpStudio Landscapes a local WBE Landscape Architecture firm. Engagement, design guidelines, programming, cultural and historic elements critical to the successful design are being led by BPG's, Bomani Howze and supported by advisor’s Dr. Kimberly Ellis and Hill District architect Lakeisha Byrd of Communion LLC. Programming, post-construction operations and ongoing maintenance will become the responsibility of the Lower Hill Conservancy, a non-profit owner's association.
1 Comment
|
Archives
May 2024
Categories
All
|
 RSS Feed
RSS Feed









