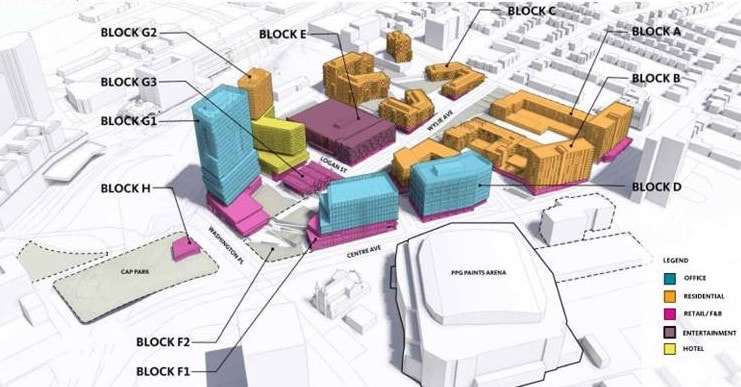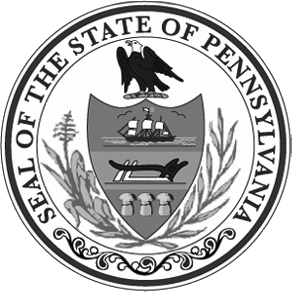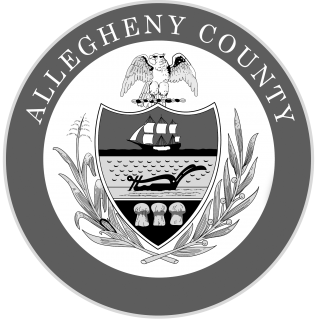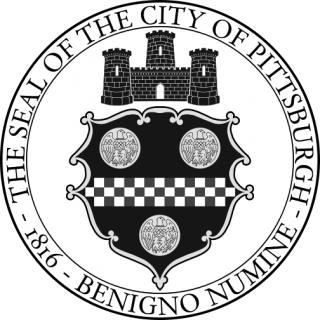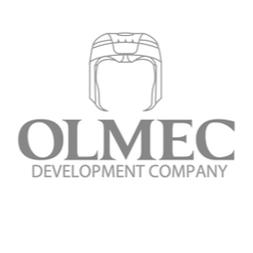PROPOSED DEVELOPMENT PLAN
The 28-acre Lower Hill site is approved for mixed-use redevelopment. The Preliminary Land Development Plan (PLDP) is the technical document required under the City of Pittsburgh Zoning Code for large development areas. The PLDP establishes a set of requirements for accomplishing the Vision of the project and the conditions outlined in the Special Plan District (SPD) zoning. The PLDP includes sections identified as Regulating Plans which describe the requirements for streets, blocks, buildings and Open Spaces. The PLDP also includes the requirements and goals for the sustainable development of the site and the design standards for private and public right of way improvements. The PLDP includes a section showing an Illustrative Master Plan, this plan is intended to demonstrate the requirements of the Regulating Plans, the goals of the PLDP and is based on a market study which identified the potential scale and mix of the development. The Illustrative Master Plan development program is used to generate estimates of economic impacts, utility loads and parking and traffic impacts. The Preliminary Land Development Plan (PLDP) and Specially Planned Zoning District text - as well as accompanying subdivision plan for the work related to infrastructure and the creation of mixed-use development parcels - were approved by Pittsburgh City Planning in December 2014 and February 2015, respectively.
