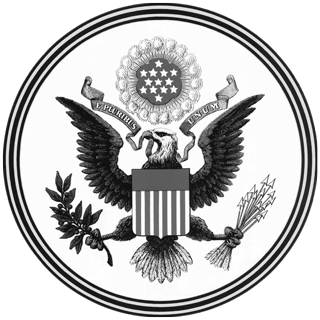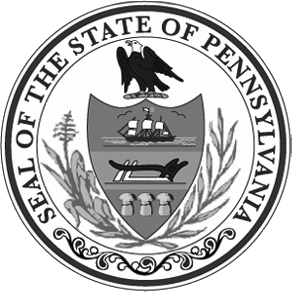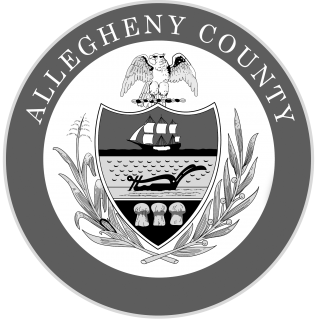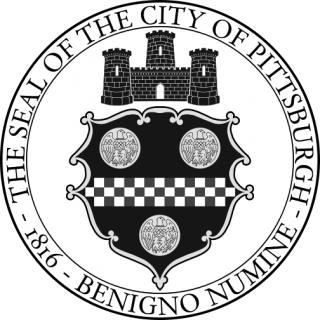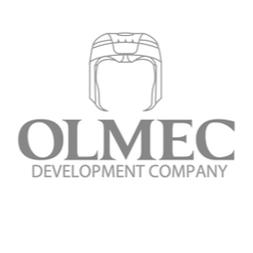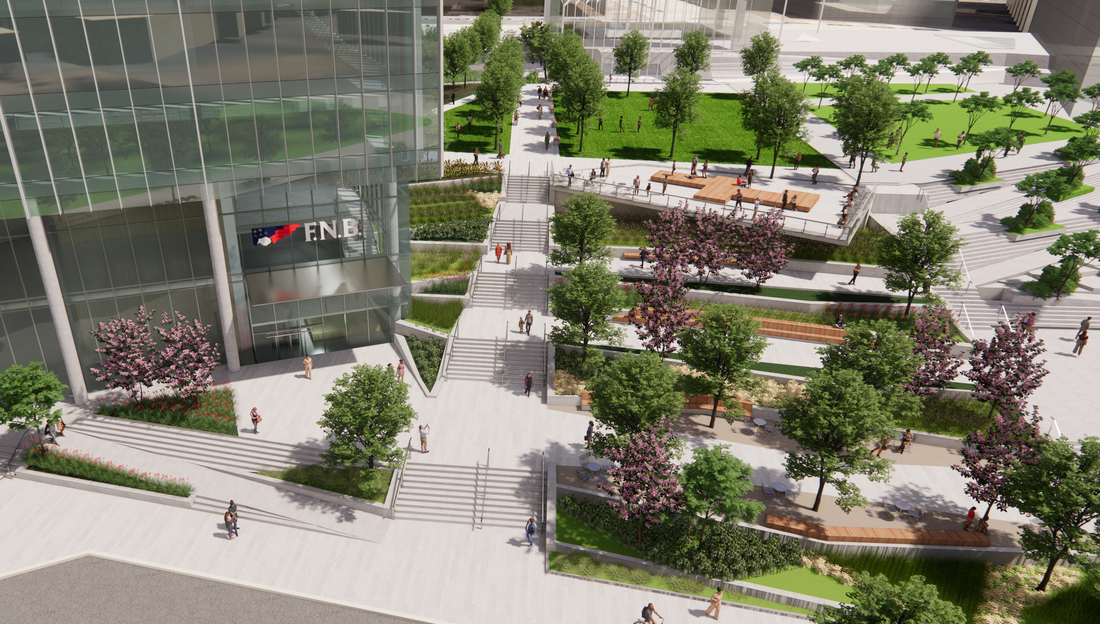 Perspective Rendering Showing Connection between Open Spaces Perspective Rendering Showing Connection between Open Spaces The vision for the Lower Hill Open Space is built around incorporating best urban design principles into the creation of vibrant public spaces. The development teams commitments to the community can be clearly seen in the focus on revitalizing Wylie Avenue into a critical pedestrian, recreation and commercial corridor that re-connects the downtown and the Historic Hill District. As part of its Final Land Development Plan for City Planning, the team has submitted a culturally responsive and community-focused public space plan. The Open Space framework builds on prior activation studies and community planning efforts and creates connectivity of the various linear parks along Wylie Avenue in a cohesive and complementary public open space network. That connectivity is expressed by a grouping of multi-million dollar parklets and accessible open spaces along Wylie Avenue that stitch seamlessly into the Greater Hill District neighborhood and – across the new CAP Park – into downtown. The project will move forward with an integration of public aspirations, anchor tenant and development team requirements, and site issues related to topography, accessibility, storm-water management and infrastructure. The development team is advancing the first portion of the open space plan to compliment the FNB Financial Center Mixed-Use Project. The initial open space design effort is being led by Gensler and supported by UpStudio Landscapes a local WBE Landscape Architecture firm. Engagement, design guidelines, programming, cultural and historic elements critical to the successful design are being led by BPG's, Bomani Howze and supported by advisor’s Dr. Kimberly Ellis and Hill District architect Lakeisha Byrd of Communion LLC. Programming, post-construction operations and ongoing maintenance will become the responsibility of the Lower Hill Conservancy, a non-profit owner's association.
1 Comment
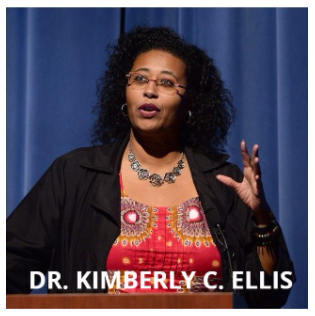 Contributing writer: Dr. Kimberly C. Ellis Contributing writer: Dr. Kimberly C. Ellis It’s time to tell a new story about Pittsburgh and of this land, the Lower Hill District, in particular. In 1829, a small set of families of Black people settled upon the Hill. At the time, it was known as Prospect Hill, Little Hayti and Arthursburg. With an attractive settlement with a good view, they had found a sweet spot. These sets of families were free and many were abolitionists, who became prominent members of the Underground Railroad. Some years later, [White families] began to settle in the area, as they found it desirable and many of them joined in as abolitionists. During the late 19th century, immigrants began flowing into what we now know to be the Lower Hill. Upon exiting the train station, they came—the Irish, the Italian, the Jewish, the Russian, the Black Freedmen who became known as African Americans. They all came and settled upon a new life in Pittsburgh, Pennsylvania—and in the Lower Hill. Soon, its seams were bursting and there was urban decay but still hopeful people making the best of the area. After World War II, there were many discussions by the federal government to renew American cities and engage in what we now know to be “urban renewal.” Pittsburgh was the first to be chosen and the Urban Redevelopment Authority was created in order to implement the program and receive the federal funds. Unfortunately, the plans that were made only partially came into fruition and the construction of the Crosstown Highway severed the physical connection between the Historic Hill District and the downtown. Disappointment and protests ensued. Further regional economic decline led to decades of dis-investment. The area around the former Civic Arena which we call “the 28 acres” remained a series of parking lots and only one high-rise was created out of the many that were designed for the site. While there were many inspiring activities that took place in the Civic Arena, much of the rest of the area was left undeveloped, unfinished and a major disappointment for the next 60+ years. Pittsburgh’s first experiment at urban redevelopment largely failed everyone and African Americans the most. To date, it has remained contested space and the redevelopment potential of the Lower Hill has not been realized. Enter The Buccini Pollin Group’s historic team. It was a wonderful experience to help design the CAP Park above the Crosstown Highway and we are working to expand many of the aspects behind the design. As an extension of the CAP Park, the FNB Tower Open Space means that you get to walk up or down Wylie Avenue and explore a gorgeous landscape that is meant to inspire you from top to bottom. There will never just be one thing happening in the Open Space or in the Park. We envision arts entrepreneurs selling their wares, performing onstage, showcasing their designs and knowing that their pieces are sitting comfortably in the offices, hotel rooms and lobbies being created by the development team. We envision some of the best food being offered in food trucks, at retail kiosks, in the food hall and more permanent spaces. The cultural vibrancy of the Open Space depends upon the people who are invited and sustained. And you are invited. For the last 60 years, the 28 acres has been contested space. Let's make it a celebrated space. It is time for us to write a new chapter of Pittsburgh that tells the progressive history of its past, as well as its future. Let us move forward with a new vision that honors and repairs the past, creates a better design for the future and forges a new path of shared prosperity expressed with this historic partnership. |
Archives
May 2024
Categories
All
|
 RSS Feed
RSS Feed
